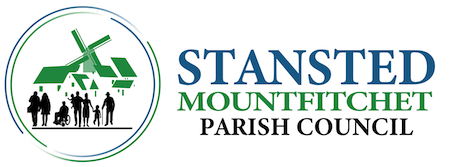Members of the Council you are hereby summoned, and members of the public and press are hereby invited, to attend a meeting of the FULL COUNCIL which will be held on Wednesday 1st May at 7.30pm in The Mountfitchet Exchange, Crafton Green, 72 Chapel Hill, Stansted, Essex, where the following business will be transacted:
AGENDA
1 To receive and approve apologies for absence
Adjourn for public participation
2 To receive declarations of interest
3 To approve the minutes of the meeting held on 10th April 2024
4 To receive an update on action points from the last meeting
5 To receive a report from the Chair, Cllr Maureen Caton
6 To receive written District Councillor Reports
7 To receive a written County Councillor Report
8 Finance: To approve the list of payments – to be tabled
9 To consider the list of planning applications received – see attached
10 To consider quotes for the independent Tree Survey – see attached
11 Open Spaces Committee – To receive the minutes of the meeting held on 17th April 2024
12 Highways Sub-Committee – To receive the minutes of the meeting held on 24th April 2024 – to follow
Parish Clerk 25th April 2024
Any intention to record, film or take photographs during a meeting must be notified to the Clerk prior to the start of the meeting.
Zoom details for the meeting: ID: 962 2973 7251 Password: 416753
Planning Applications: 1st May 2024
1 UTT/24/0789/LB – FOXVANE, 14 MILLSIDE
Replace damaged single-glazed timber framed windows with energy saving double glazed timber alternative heritage windows.
2 UTT/24/0870/LB – THE COACH HOUSE, STANSTED HALL, CHURCH ROAD
Remove modern stud walls and uncover existing windows.
3 UTT/24/0885/HHF – PARSLOES, 35 RECREATION GROUND
Replacement of all single glazed windows and front door at the front of the property with equivalent double glazed windows and doors, with timber finish.
4 UTT/24/0906/DFO – LAND NORTH OF STANSTED AIRPORT, THIRD AVENUE
Reserved matters comprising external appearance, layout, scale and landscaping for Option 2 of Phase 2 pursuant to Outline Planning Permission ref: UTT/22/0434/OP; comprising commercial/employment floorspace predominantly within Class B8 Classes E(g) and Class B2, car parking, cycle storage, servicing, plant areas, landscaping and other associated works. Part Discharge of planning conditions 5 (Landscape Management Plan), 7 (materials), 21 (Cycle Access) 38 (Drainage), 78 (BNG) and 79 (Landscape and Ecological Management Plan) pursuant to Outline Planning permission ref: UTT/22/0434/OP.
5 UTT/24/0904/DFO – LAND NORTH OF STANSTED AIRPORT, THIRD AVENUE
Reserved matters comprising external appearance, layout, scale and landscaping for Option 1 of Phase 2 pursuant to Outline Planning Permission ref: Class B8 Classes E(g) and Class B2, car parking, cycle storage, servicing, plant areas, landscaping and other associated works. Part Discharge of planning conditions 5 (Landscape Management Plan), 7 (Materials), 21 (Cycle Access) 38 (Drainage), 78 (BNG) and 79 (Landscape and Ecological Management Plan) pursuant to Outline Planning permission ref: UTT/22/0434/OP.
6 UTT/24/0902/DFO – LAND NORTH OF STANSTED AIRPORT, THIRD AVENUE
Reserved matters comprising external appearance, layout, scale and landscaping for Option 3 of Phase 2 pursuant to Outline Planning Permission ref: UTT/22/0434/OP; comprising commercial/employment floorspace predominantly within Class B8 Classes E(g) and Class B2, car parking, cycle storage, servicing, plant areas, landscaping and other associated works. Part Discharge of planning conditions 5 (Landscape Management Plan), 7 (materials), 21 (Cycle Access) 38 (Drainage), 78 (BNG) and 79 (Landscape and Ecological Management Plan) pursuant to Outline Planning Permission ref: UTT/22/0434/OP.
7 UTT/24/0999/FUL – WHITEFRIARS, HIGH LANE
Demolition of existing dwelling and erection of replacement dwelling.
8 UTT/24/0905/HHF – 24 STONEYFIELD DRIVE
Proposed first floor extension to existing semi-detached dwelling.
9 UTT/24/0644/HHF – PENROSE COTTAGE, BENTFIELD BURY ROAD, BENTFIELD BOWER
Single storey extension and insertion of small new window in existing gable. Proposed replacement of part of the boundary fencing with a brick and flint wall of 1.8 metres height.
10 UTT/24/0645/LB – PENROSE COTTAGE, BETNFIELD BURY ROAD, BENTFIELD BOWER
Single storey extension and insertion of small new window in existing gable. Proposed replacement of part of the southern boundary fencing with a brick and flint wall of 1.8 metres height.
11 UTT/24/1012/HHF – 53 SUNNYSIDE
Two storey side and rear extension to replace previously removed garage/outbuidlings. Cladding o be replaced with composite cladding and all windows to be replaced.
12 UTT/24/1006/FUL – ELMGROVE, 7 GROVE HILL
Demolition of shed and coach house in the back garden.
13 UTT/24/0805/LB – THE COTTAGE, BURTON END
Remove existing roof tiles and battening, repair rotten/damaged roof timbers where necessary, lay new felt, battens and roof tiles to match existing. Cut out areas of defective rendering to external walls and make good, repair/replace existing decayed timber framing to external walls where necessary, provide insulation between studs, cut out and replace areas of defective plasterboard linings where necessary.
